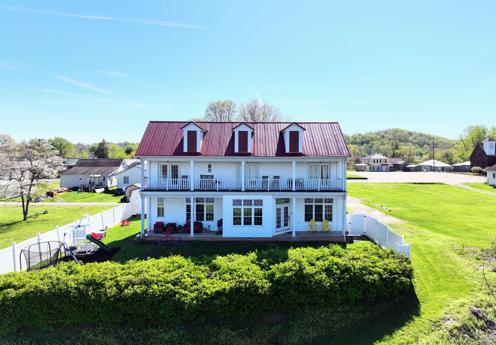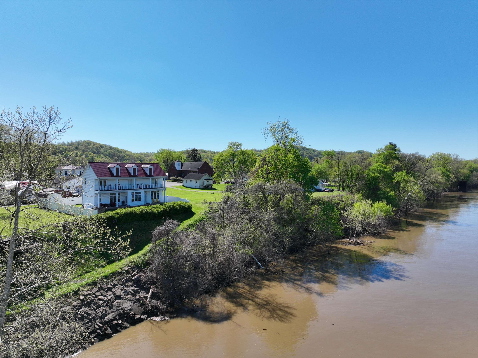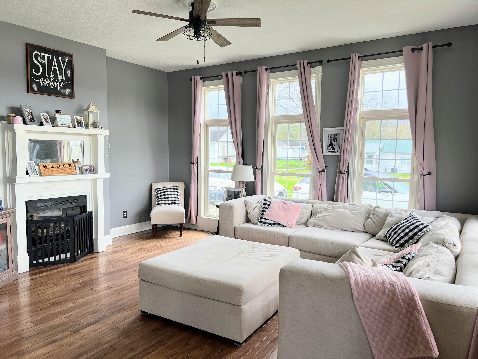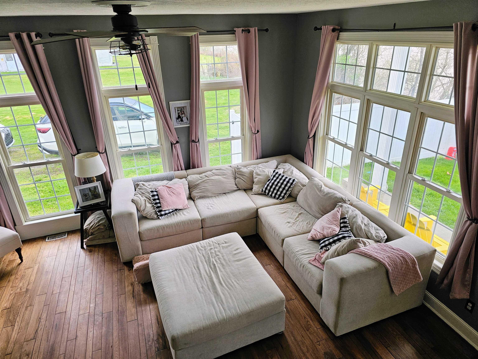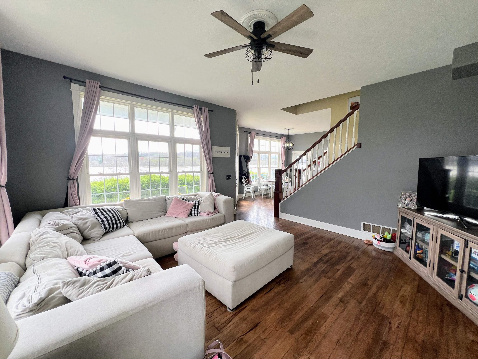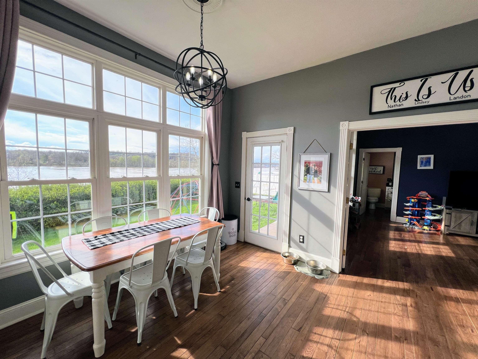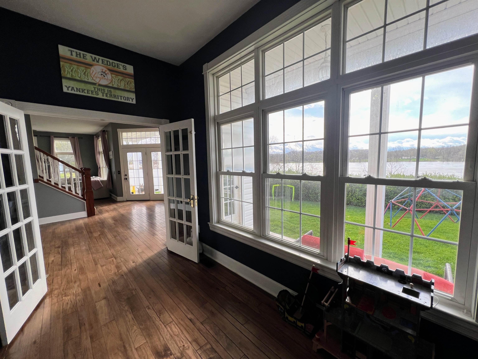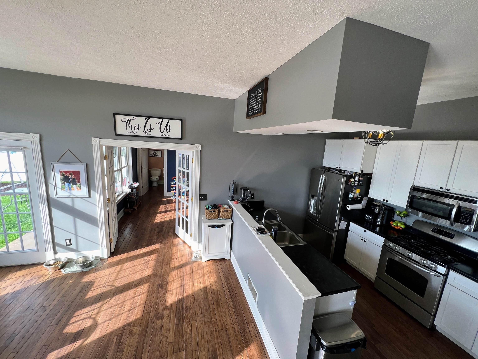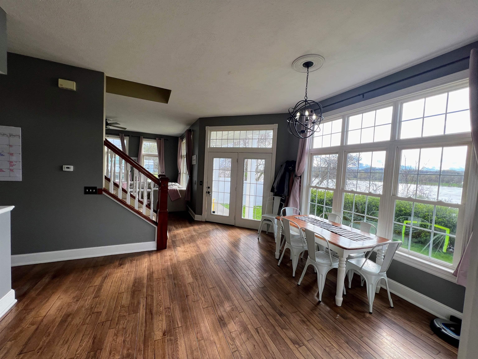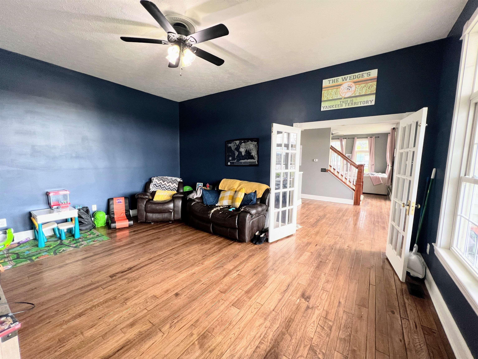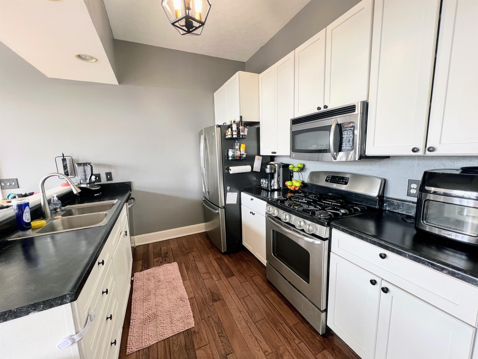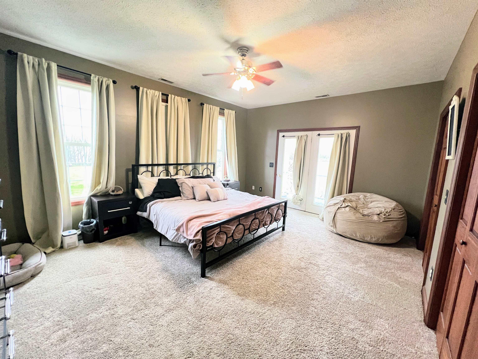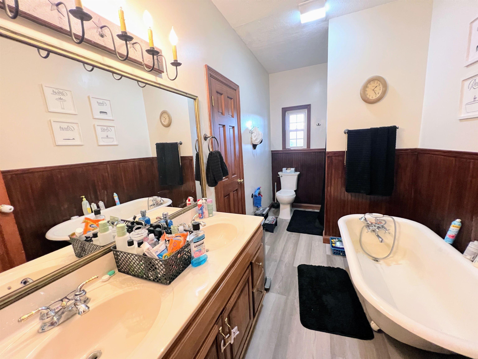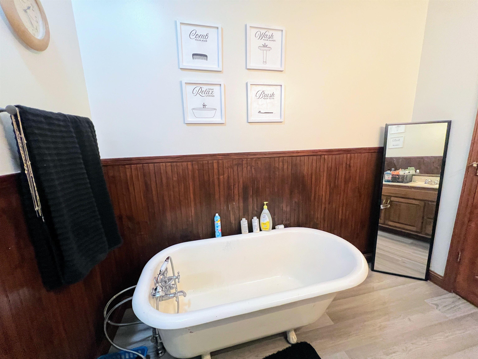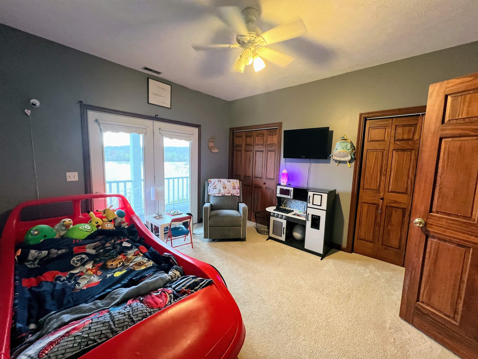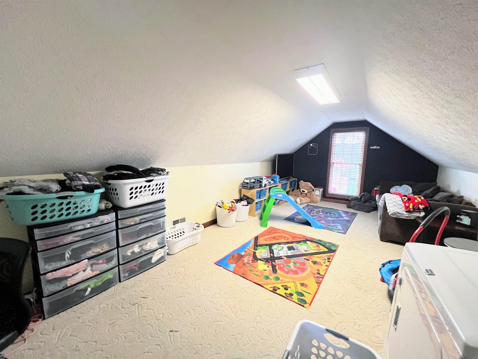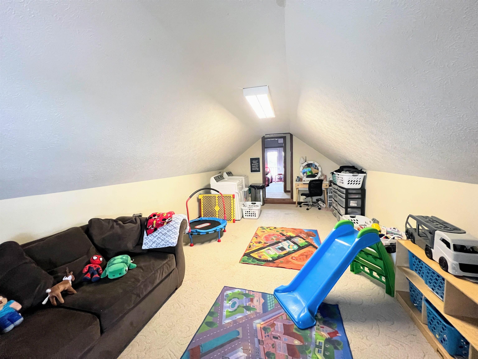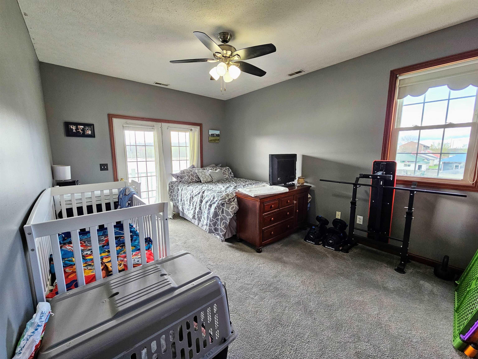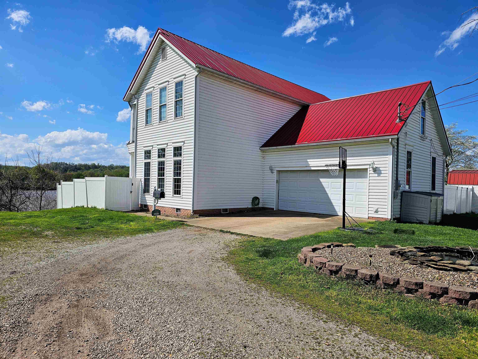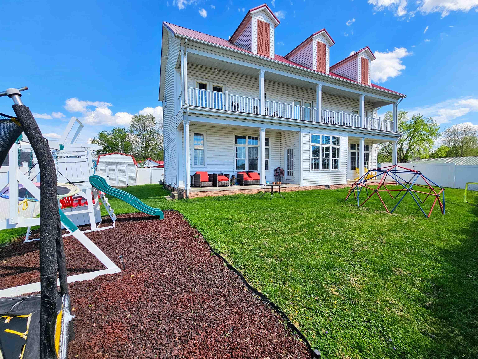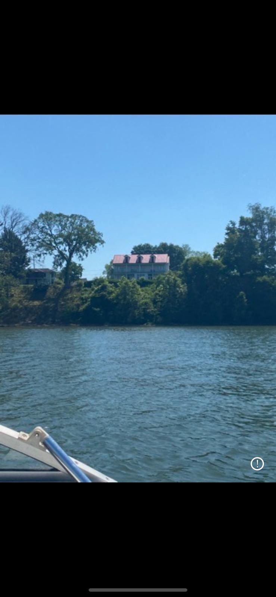2102 Shore Street, Point Pleasant, WV 25550
Date Listed: 04/24/24
| CLASS: | Single Family Residential |
| NEIGHBORHOOD: | |
| STYLE: | Two Story |
| MLS# | 178610 |
| BEDROOMS: | 4 |
| FULL BATHS: | 2 |
| LOT SIZE (ACRES): | 0.26 |
| LOT SIZE: | 80 x 218 x 80 x 260 |
| COUNTY: | Mason |
| YEAR BUILT: | 2000 |
Get answers from your Realtor®
Take this listing along with you
Choose a time to go see it
Description
Welcome to the ultimate River Life retreat! This very spacious Custom-Designed 4Bed/2Bath home in Point Pleasant sits right on the Ohio River w/river views AND river access! Enjoy picture-perfect views from every room of the home except the Bonus Rm. The main floor features a gorgeous Living Rm, Kitchen/Dining AND a Primary Bedrm that can even double up as a cozy Family Rm/Den. Upstairs, 3 more bedrooms await, each w/access to a balcony overlooking the river along w/a Bonus Rm. Natural light throughout is abundant with the fantastic windows highlighting the gorgeous hardwood floors plus the living room features the warmth of a gas fireplace. Step outside to a private backyard embraced by private vinyl fencing & natural hedge. Park your wheels in the 2-car garage & revel in the fact that this beauty is safely nestled outside the 100-yr flood plain! Central heating/cooling w/gas heat, Metal Roof, Storage Bldg. Toast to the sunset every evening at this slice of Almost Heaven in WV!
Details
Location- City: Point Pleasant
- State: WV
- Zip Code: 25550
- County: Mason
- List Price: $285,000
- No of Bedrooms: Four
- No Full Baths: Two
- No Of Half Baths: None
- Finished Sq Ft: 2335
- Lot Size Fx Bx Lx R: 80 x 218 x 80 x 260
- Year Built: 2000
- No of Rooms: Eight
- Middle School: Pt Pleasant
- High School: Pt Pleasant
- EXTERIOR FEATURES: Deck, Porch, Storage Shed/Out Building
- Living Room Level: 1
- Kitchen Level: 1
- Bedroom 1 Level: 1
- Bedroom 2 Level: 2
- Bedroom 3 Level: 2
- Bedroom 4 Level: 2
- Den Level: 2
- Bath 1 Level: 1
- Bath 2 Level: 2
- WATER SEWER: Public Sewer, Public Water
- APPLIANCES INCLUDED: Dishwasher, Disposal, Microwave, Range/Oven, Refrigerator
- HEATING: Central Gas
- COOLING: Central Air
- STYLE: Two Story
- GARAGE: 2 Cars, Attached
- LA1 Agent First Name: Mary
- LA1 Agent Last Name: Pyles
- LO1 Office Name: The Angie Zimmerman Realty Group
Data for this listing last updated: May 7, 2024, 6:33 a.m.
SOLD INFORMATION
Sorry, no recent sold listings matched your criteria.



