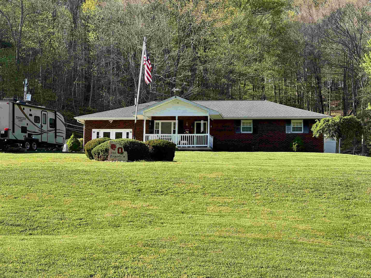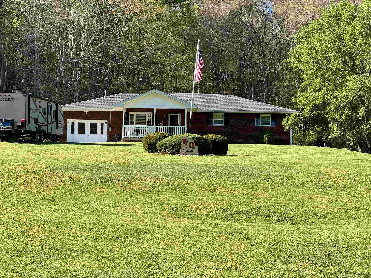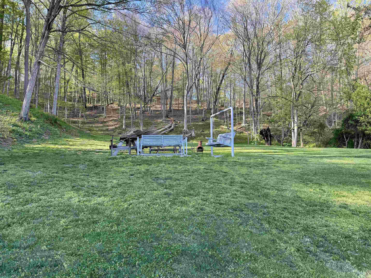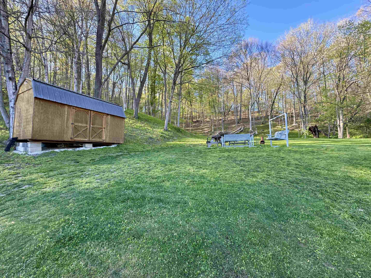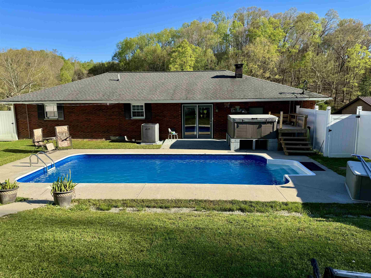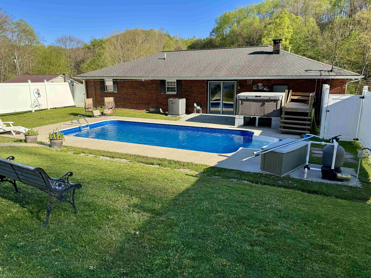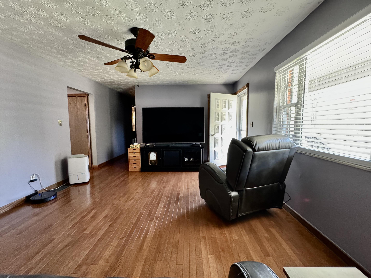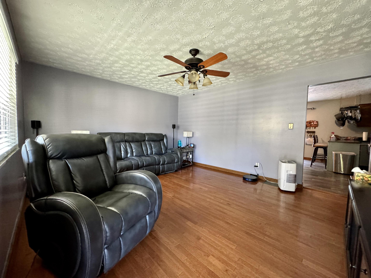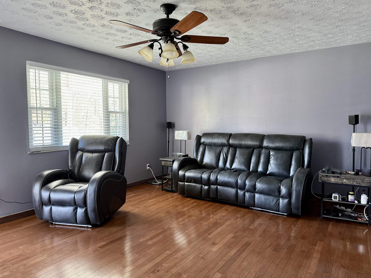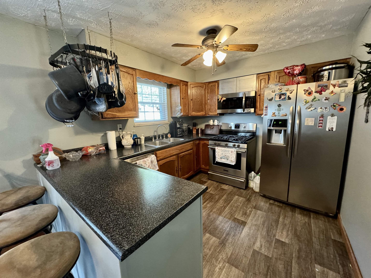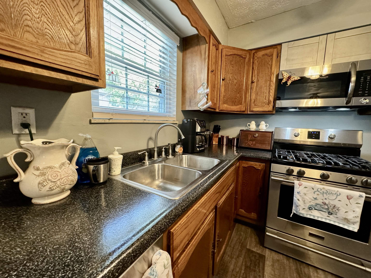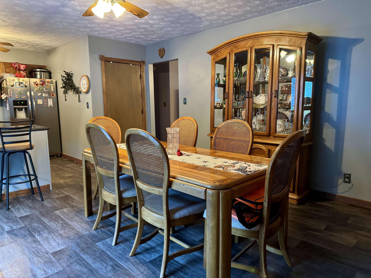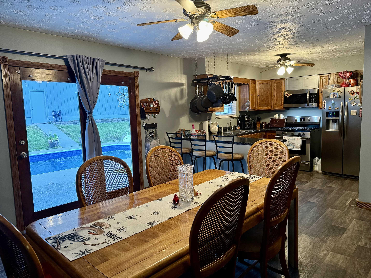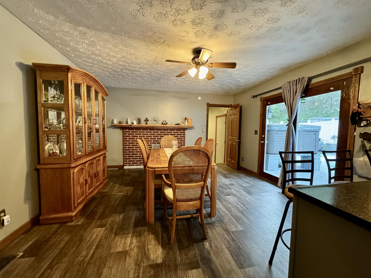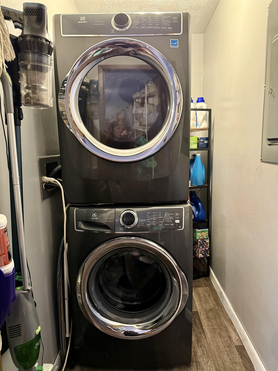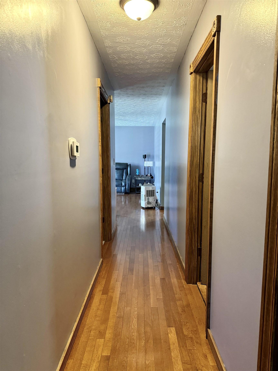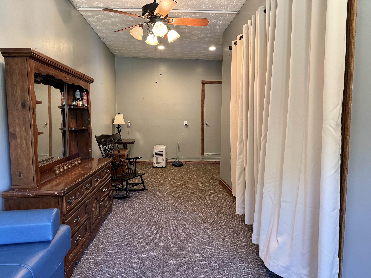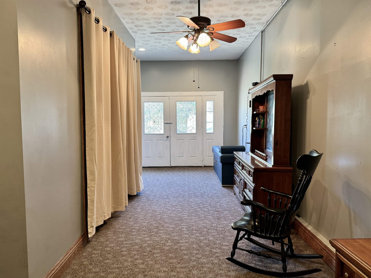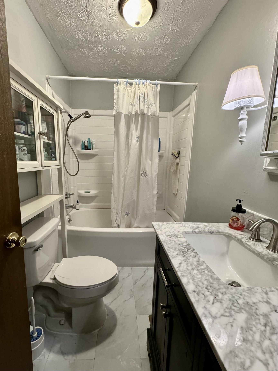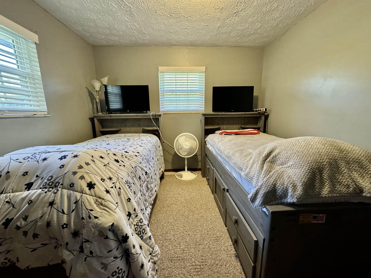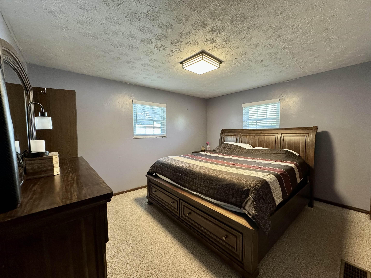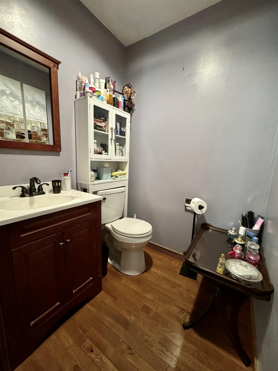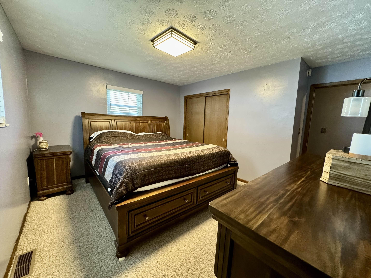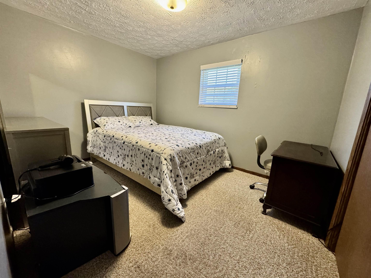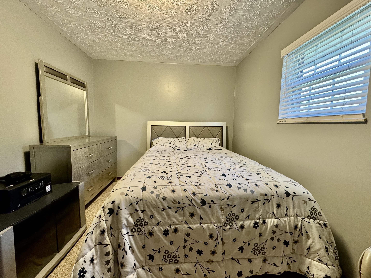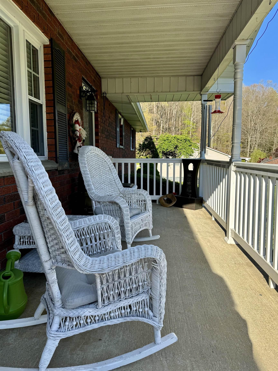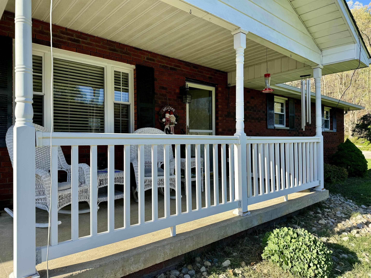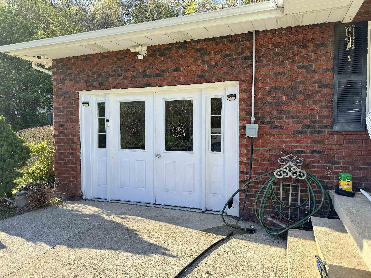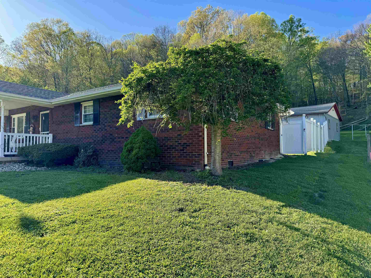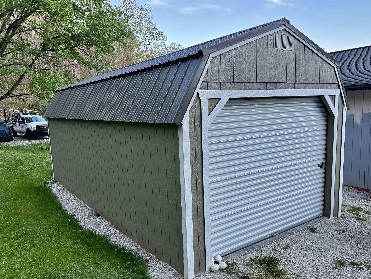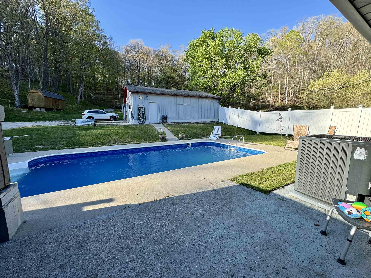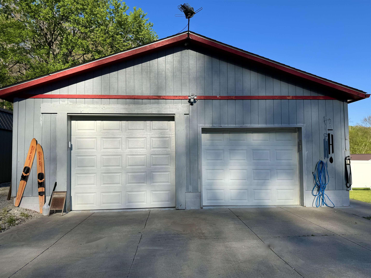571 County Road 119, Ironton, OH 45638
Date Listed: 04/23/24
| CLASS: | Single Family Residential |
| NEIGHBORHOOD: | |
| STYLE: | Ranch |
| MLS# | 178582 |
| BEDROOMS: | 4 |
| FULL BATHS: | 1 |
| HALF BATHS: | 1 |
| LOT SIZE (ACRES): | 1.16 |
| COUNTY: | Lawrence |
| YEAR BUILT: | 1977 |
Get answers from your Realtor®
Take this listing along with you
Choose a time to go see it
Description
A new buyer is going to love this country feel but literally only minutes from town. This brick ranch home includes some very nice amenities. When you are not floating in your beautiful 14x28 inground pool in the summer, you will be at a camp fire in the back woodsy area making smores and having great outdoor fun! This is a great home for entertaining outside in the fall & summer months! Located on 1.2 acres (m/l) this nearly 1,700 sq ft ranch offers 2 garage areas and 1 exterior storage building & a great front porch to watch the neighborhood and enjoy iced tea. Inside find stainless filled appliances in your kitchen with a gas stove, hard wood flooring in your living space, & as many as 4 bedrooms and 1.5 baths. The home was recently painted on the interior & has 2 - 50 amp hookups outside for an RV & a hot tub.
Details
Location- City: Ironton
- State: OH
- Zip Code: 45638
- County: Lawrence
- List Price: $275,000
- No of Bedrooms: Four
- No Full Baths: One
- No Of Half Baths: One
- Finished Sq Ft: 1653
- Year Built: 1977
- No of Rooms: Seven
- Elementary School: Rock Hill
- INTERIOR FEATURES: Pull-Down Attic
- EXTERIOR FEATURES: Porch, Insulated Windows
- Living Room Size: 13.8x17.6
- Living Room Level: 1
- Living Room Features : Ceiling Fan(s), Wood Floor
- Dining Room Size: 13.8x13.9
- Dining Room Level: 1
- DINING ROOM FEATURES: Ceiling Fan(s), Fireplace, Vinyl Floor
- Kitchen Size: 10.5x9.6
- Kitchen Level: 1
- Bedroom 1 Size: 9.9x12.4
- Bedroom 1 Level: 1
- MAIN BEDROOM FEATURES: Private Bath, Wall-to-Wall Carpet
- Bedroom 2 Size: 13.11x13.4
- Bedroom 2 Level: 1
- BEDROOM 2 FEATURES: Ceiling Fan(s), Wall-to-Wall Carpet
- Bedroom 3 Size: 10.11x10.4
- Bedroom 3 Level: 1
- BEDROOM 3 FEATURES: Ceiling Fan(s), Wall-to-Wall Carpet
- Bedroom 4 Size: 27.3x12.3
- Bedroom 4 Level: 1
- Other Room 1 Name: Laundry/Utility
- Other Room 1 Level: 1
- OTHER RM FEATURES 1: Laminate Floor
- Bath 1 Level: 1
- BATH 1 FEATURES: Tile Floor
- Bath 2 Level: 1
- BATH 2 FEATURES: Half Bath Only, Wood Floor
- WATER SEWER: Public Water, Septic
- FIREPLACE: Fireplace, Non-Working
- APPLIANCES INCLUDED: Dishwasher, Dryer, Microwave, Range/Oven, Refrigerator, Washer
- HEATING: Central Gas
- COOLING: Central Air
- STYLE: Ranch
- GARAGE: 3+ Cars, Detached
- BASEMENT FOUNDATION: Crawl Space
- LA1 Agent First Name: Donna
- LA1 Agent Last Name: Gannon
- LO1 Office Name: CENTURY 21 Homes and Land
Data for this listing last updated: May 5, 2024, 6:32 a.m.
SOLD INFORMATION
Sorry, no recent sold listings matched your criteria.



