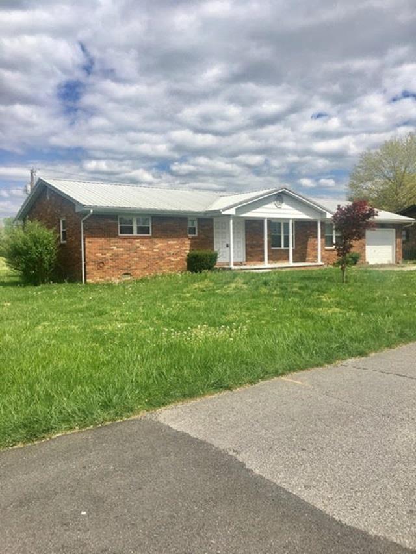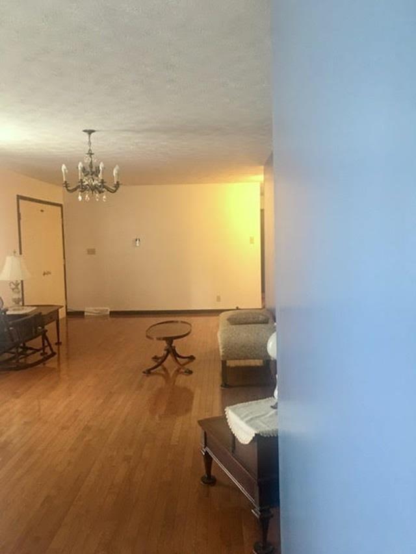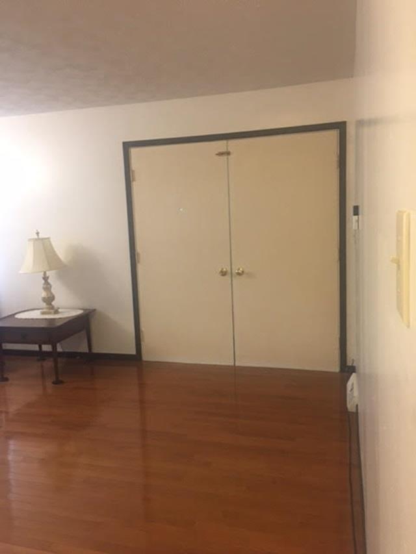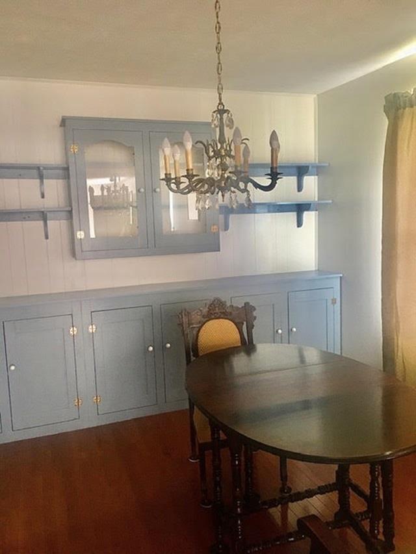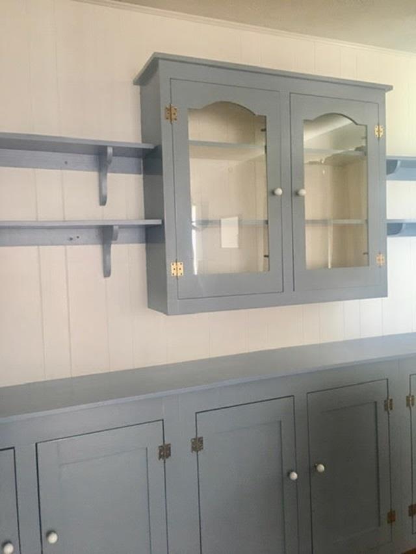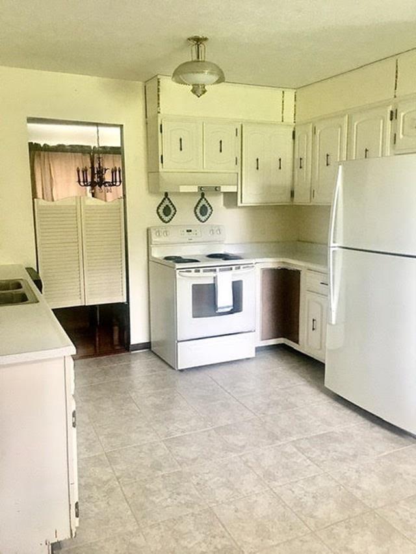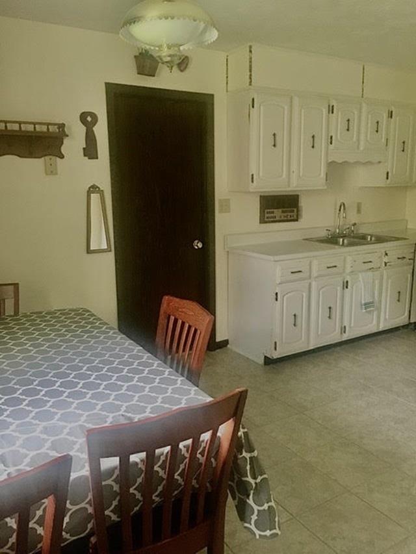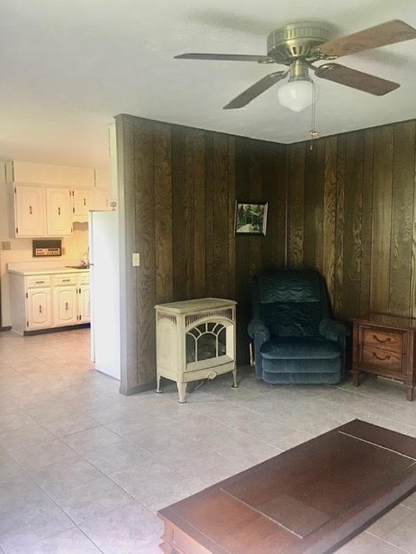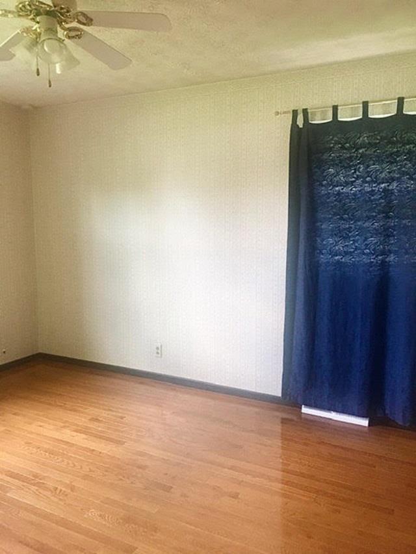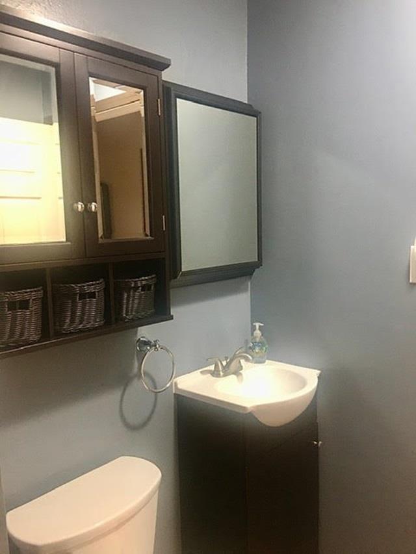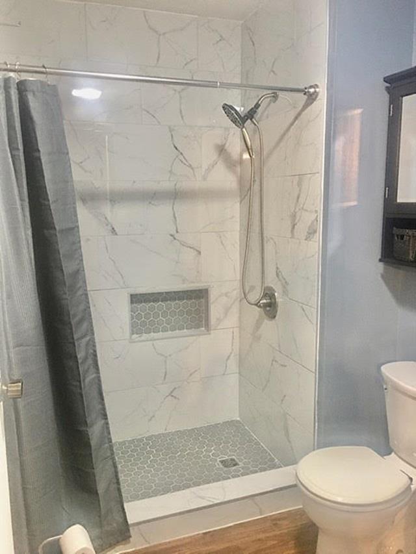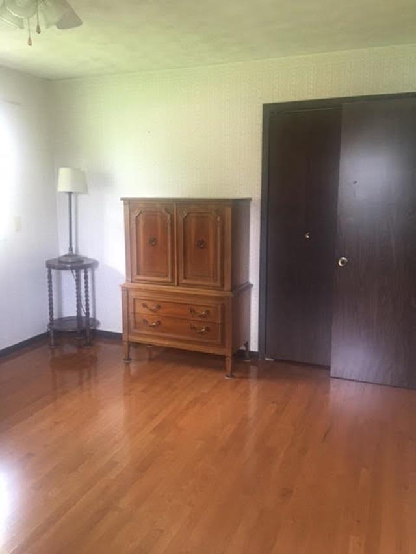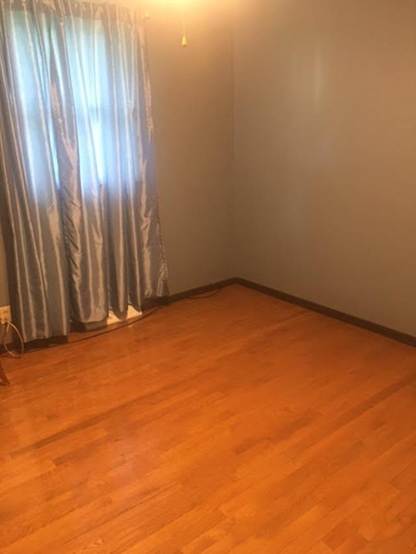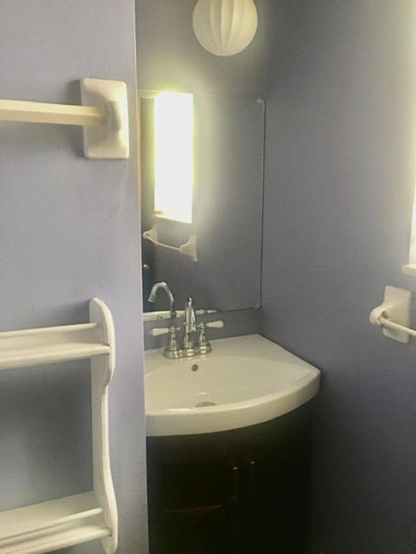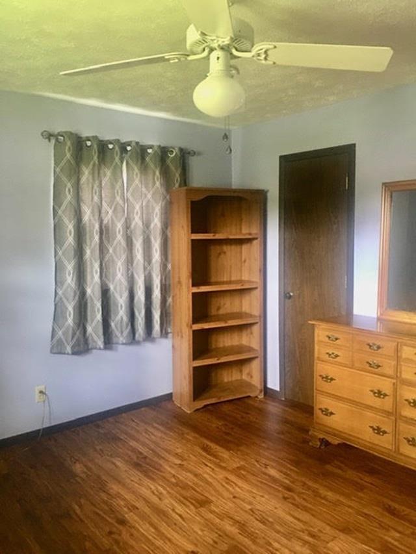265 Hitchcock Drive, South Shore, KY 41175
Date Listed: 04/22/24
| CLASS: | Single Family Residential |
| NEIGHBORHOOD: | |
| STYLE: | Ranch |
| MLS# | 178571 |
| BEDROOMS: | 3 |
| FULL BATHS: | 1 |
| HALF BATHS: | 1 |
| LOT SIZE: | 110x135 |
| COUNTY: | Other |
| YEAR BUILT: | 1973 |
Get answers from your Realtor®
Take this listing along with you
Choose a time to go see it
Description
Needing a one story residence in Greenup Co? Then look no further. This South Shore rancher, sitting on a level lot, has been well-maintained & is move-in ready. Whether sitting in the patio swing, overlooking an open field with woods beyond, or relaxing on the front porch, watching neighbors stroll by, youll enjoy the hushed ambiance of the outdoor. Inside, the combined living/dining room features hardwood flooring & built-in cabinetry. Adjacent is a fully equipped tiled kitchen, with a dining area, open to a cozy gathering room, with a gas log stove, just steps from the outside. Down the hall are 3 bedrooms, one with a private half bath, & a remodeled shared bath. Rounding out this home is a one car garage, with laundry area, & ample storage. [Per Seller, updates include: HVAC 21, Full Bath Remodel 23 & Flooring 07 (hardwood & tile) - 18 (laminate). Other estimates include: Dual pane Windows & Metal roof 20.]
Details
Location- City: South Shore
- State: KY
- Zip Code: 41175
- County: Other
- List Price: $175,000
- No of Bedrooms: Three
- No Full Baths: One
- No Of Half Baths: One
- Finished Sq Ft: 1567
- Lot Size Fx Bx Lx R: 110x135
- Year Built: 1973
- No of Rooms: Seven
- INTERIOR FEATURES: All Window Treatments, Washer/Dryer Connection
- EXTERIOR FEATURES: Porch, Patio, Insulated Windows, Outside Lighting, Private Yard
- Living Room Level: 1
- Living Room Features : Wood Floor
- Dining Room Level: 1
- DINING ROOM FEATURES: Pantry, Wood Floor
- Kitchen Level: 1
- Bedroom 1 Level: 1
- MAIN BEDROOM FEATURES: Ceiling Fan(s), Half Bath Only, Laminate Floor, Private Bath
- Bedroom 2 Level: 1
- BEDROOM 2 FEATURES: Ceiling Fan(s), Wood Floor
- Bedroom 3 Level: 1
- BEDROOM 3 FEATURES: Ceiling Fan(s), Wood Floor
- Gathering Room Level: 1
- GATHERING ROOM FEATURES: Balcony/Deck, Ceiling Fan(s), Tile Floor
- Other Room 1 Name: Laundry/Utility
- Other Room 1 Level: 1
- Bath 1 Level: 1
- BATH 1 FEATURES: Laminate Floor
- Bath 2 Level: 1
- BATH 2 FEATURES: Half Bath Only, Laminate Floor, Private Bath
- WATER SEWER: Public Water, Septic
- FIREPLACE: Gas Log, Stove
- APPLIANCES INCLUDED: Dishwasher, Dryer, Range/Oven, Refrigerator, Washer
- HEATING: Central Gas
- COOLING: Ceiling Fan(s), Central Air
- STYLE: Ranch
- GARAGE: 1 Car, Attached
- BASEMENT FOUNDATION: Crawl Space
- LA1 Agent First Name: Janell
- LA1 Agent Last Name: Call
- LO1 Office Name: Old Colony Realtors Huntington
Data for this listing last updated: May 5, 2024, 6:32 a.m.
SOLD INFORMATION
Sorry, no recent sold listings matched your criteria.



