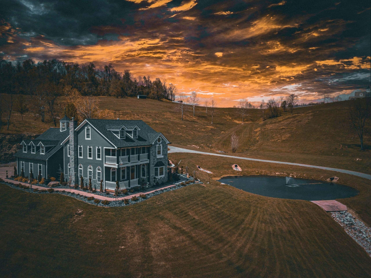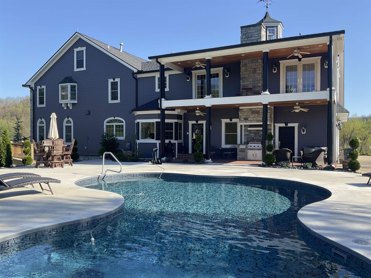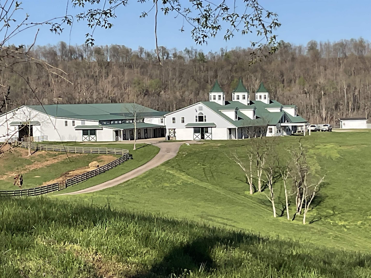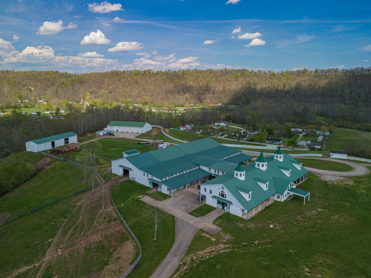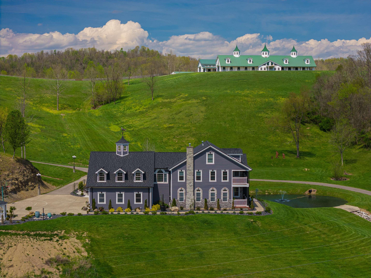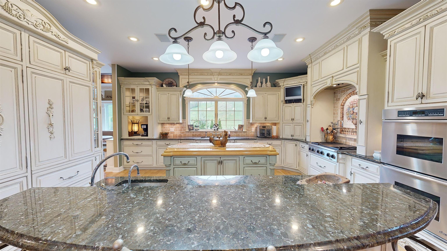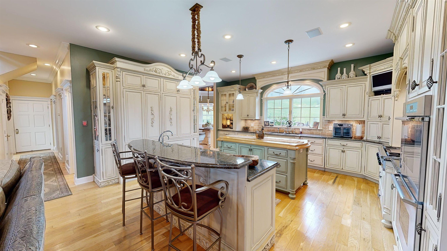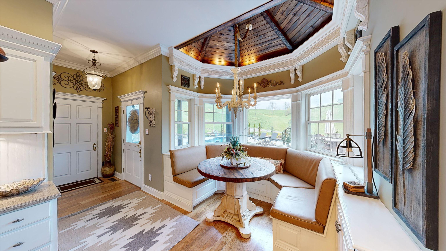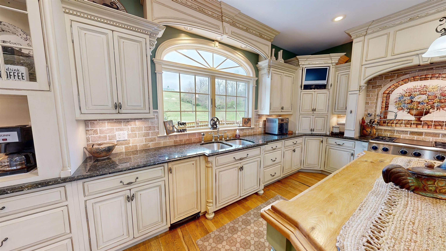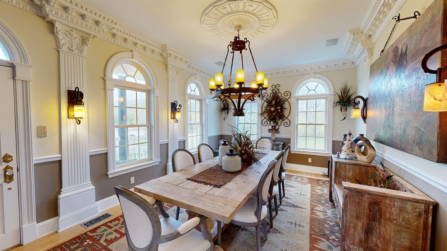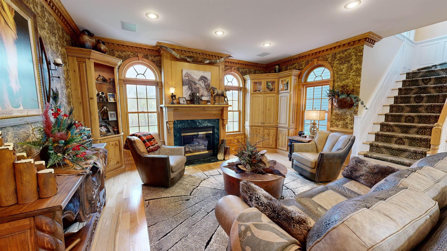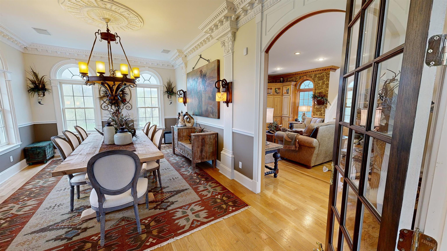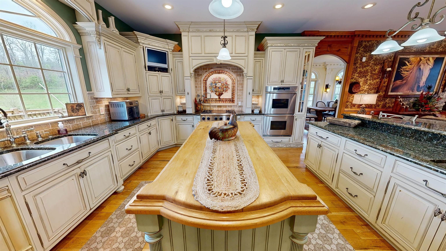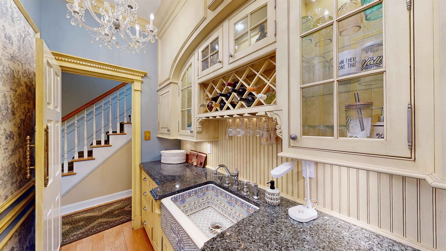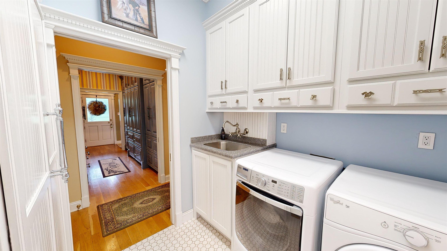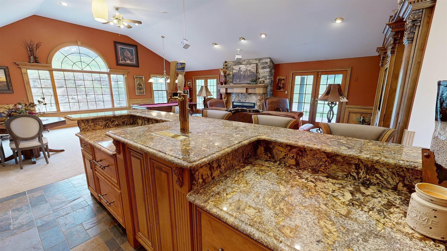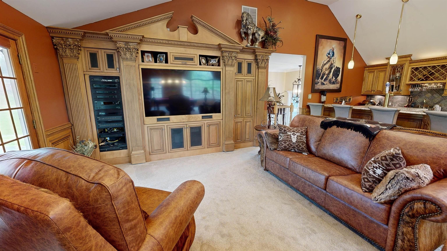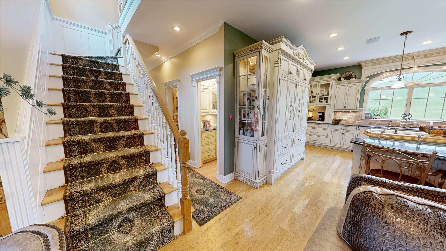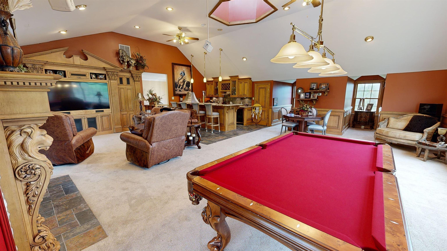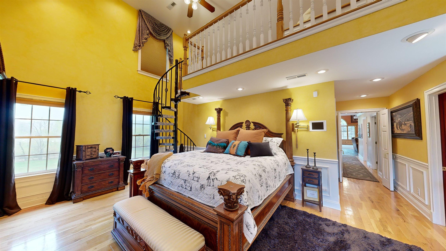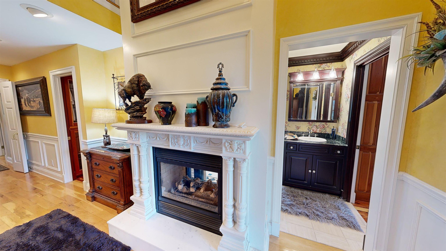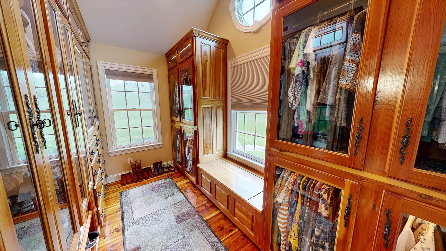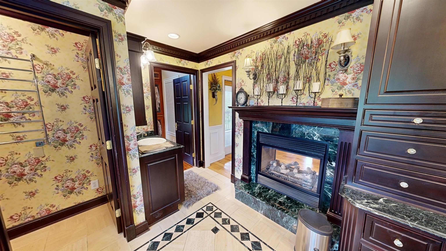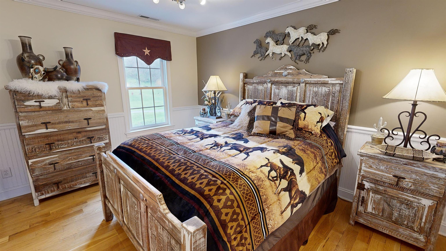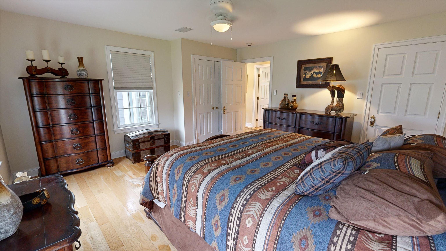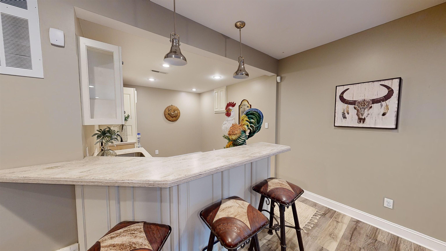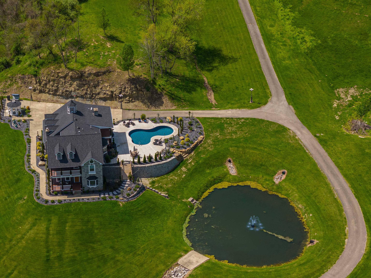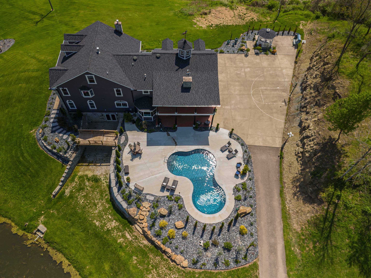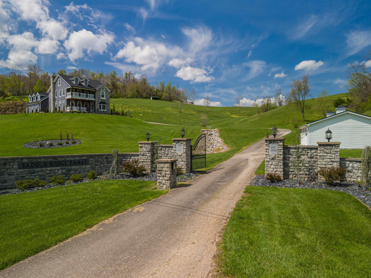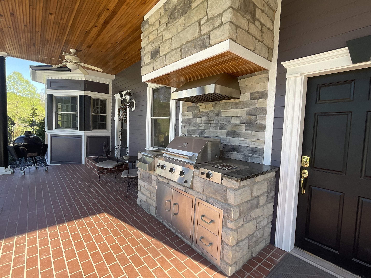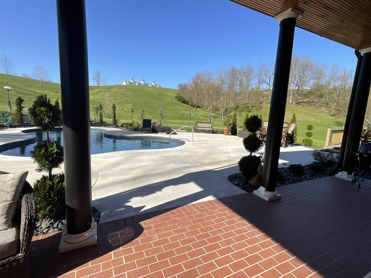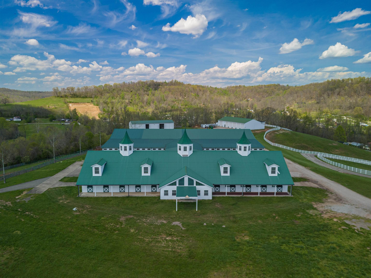1959 Co Rd 104, CHESAPEAKE, OH 45619
Date Listed: 04/14/24
| CLASS: | Single Family Residential |
| NEIGHBORHOOD: | |
| STYLE: | Two and a Half Story |
| MLS# | 178522 |
| BEDROOMS: | 4 |
| FULL BATHS: | 3 |
| HALF BATHS: | 1 |
| LOT SIZE (ACRES): | 100.0 |
| COUNTY: | Lawrence |
| YEAR BUILT: | 2002 |
Get answers from your Realtor®
Take this listing along with you
Choose a time to go see it
Description
OUTSTANDING Equestrian Farm! 100 Acres includes a stunning home boasting details of crown molding, custom enclosures throughout and woodwork that will impress! The kitchen offers a breakfast nook overlooking the in ground swimming pool and gorgeous property. 2 Side by side Subzero refrigerators, double oven, gas cooktop, custom detailed cabinetry, granite countertops, details you must see to completely appreciate. The formal dining room offers seating for 12! Ornate crown molding and wood work craftsmanship that is unique and stunning! Fireplaces offer hand crafted mantels with magnificent details! Butlers pantry has a wine rack and prep sink with hand painted details. Upstairs you will find the primary bedroom with a majestic see through fireplace offering warmth in the primary bedroom and bathroom. The primary bedroom also has a loft area for office space and storage. The gathering room has vaulted ceilings a cupola and abundance of natural lighting. The entertaining bar area has taps for your own personal brewery collection and a wine fridge. The architecture details of this home are breathtaking and impressive. The basement offers a guest area with yet another kitchen. The outdoor swimming pool in less than 2 years old and allows an area for relaxation and enjoyment overlooking the stunning views. The grill with stacked stone and granite is perfect for summer gatherings. Now lets talk about the Equestrian Barn & Riding Arenas! This 40 Stall barn features two rows of 20 stall with connecting hallway. 20 are made of concrete block and 20 are tongue and groove pine. 10 of the pine stalls have the interior sliding doors as well as bar/mesh door to the exterior for ventilation in the summer as well as solid exterior doors. The Dutch doors are included on 30 of these stalls as well. The stall doors and end door stall fronts were made by Lucas Equine which is the best quality. Appreciate the following for your horses; *Large finished/show tack room with brass fixtures *Large lesson tack room *Large viewing room *Private tack/viewing room *Nearly 18,000 square feet of indoor riding arena with bullpen at one end for longing or lining. *Arena has side and end entrance into hall which is ready for lessons or IEA shows *Walkway/wall between arena & back of stalls for viewing horses as being worked. *Tiled floor and tongue & groove pine bathroom *Farm utensil storage room with pine wood walls *Storage/ Feed room *2 large rooms for office space Loft is ready to be completed for living quarters if desired. This farm is ready for boarding/lessons/shows, possibilities are endless!
Details
Location- City: CHESAPEAKE
- State: OH
- Zip Code: 45619
- County: Lawrence
- List Price: $1,968,000
- No of Bedrooms: Four
- No Full Baths: Three
- No Of Half Baths: One
- Finished Sq Ft: 5577
- Year Built: 2002
- No of Rooms: Ten
- Elementary School: Chesapeake
- Middle School: Chesapeake
- High School: Chesapeake
- INTERIOR FEATURES: All Window Treatments, Washer/Dryer Connection, Wet Bar, Workshop
- EXTERIOR FEATURES: Porch, Balcony, Gazebo, Insulated Windows, Workshop, Barn
- Living Room Size: 12.2 x 22.4
- Living Room Level: 1
- Living Room Features : Fireplace, Wood Floor
- Dining Room Size: 20.5 x 12.3
- Dining Room Level: 1
- DINING ROOM FEATURES: Cathedral/Vaulted Ceiling, Wood Floor
- Kitchen Size: 16.7 x 18
- Kitchen Level: 1
- Bedroom 1 Size: 20.5 x 14.6
- Bedroom 1 Level: 2
- MAIN BEDROOM FEATURES: Balcony/Deck, Cathedral/Vaulted Ceiling, Fireplace, Private Bath, Walk-in-Closet, Window Treatment
- Bedroom 2 Size: 15 x 15
- Bedroom 2 Level: 2
- BEDROOM 2 FEATURES: Walk-in-Closet, Window Treatment, Wood Floor
- Bedroom 3 Size: 13.6 x 11.5
- Bedroom 3 Level: 2
- BEDROOM 3 FEATURES: Private Bath, Wood Floor
- BEDROOM 4 FEATURES: Private Bath, Tile Floor
- Gathering Room Size: 16.6 x 18
- Gathering Room Level: 1
- GATHERING ROOM FEATURES: Fireplace, Wall-to-Wall Carpet, Window Treatment
- Den Size: 33.6 x 10.8
- Den Level: 3
- Other Room 1 Name: Media Room
- Other Room 1 Level: 2
- OTHER RM FEATURES 1: Fireplace, Wall-to-Wall Carpet
- Bath 1 Level: 2
- Bath 2 Level: 2
- Bath 3 Level: 1
- WATER SEWER: Public Water
- FIREPLACE: Fireplace, Gas Log
- APPLIANCES INCLUDED: Dishwasher, Disposal, Microwave, Range/Oven, Refrigerator, Wall Oven
- HEATING: Geothermal
- COOLING: Central Air
- STYLE: Two and a Half Story
- GARAGE: Attached, Detached
- BASEMENT FOUNDATION: Concrete Floor, Exterior Access, Full, Interior Access, Partially Finished, Walk-Out
- LA1 Agent First Name: Tracy
- LA1 Agent Last Name: Bunch
- LO1 Office Name: BUNCH REAL ESTATE ASSOCIATES
Data for this listing last updated: April 30, 2024, 6:34 a.m.



