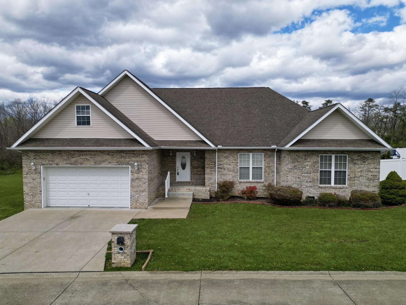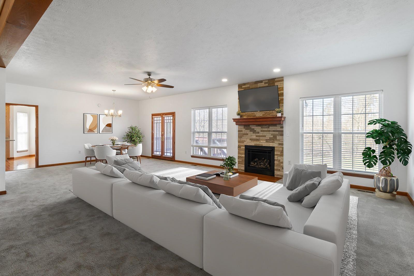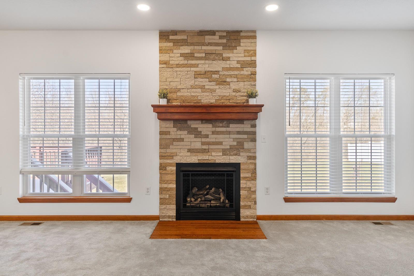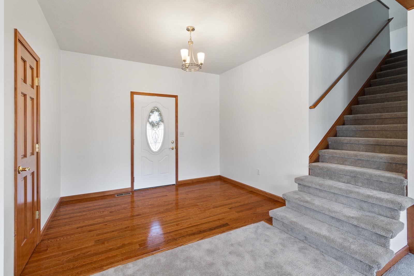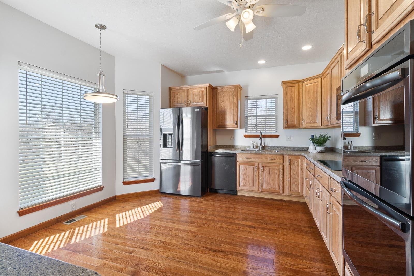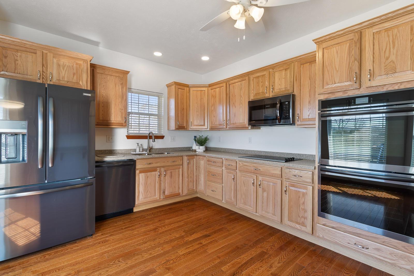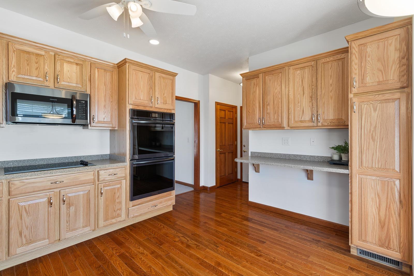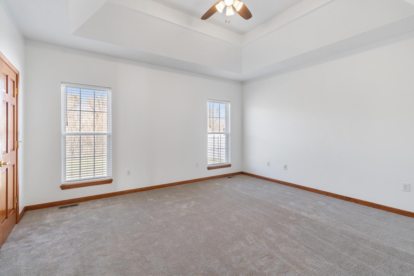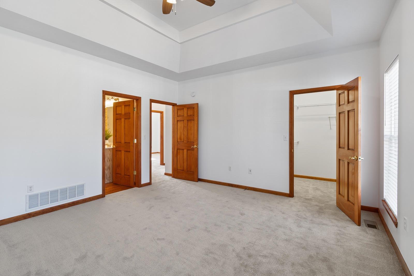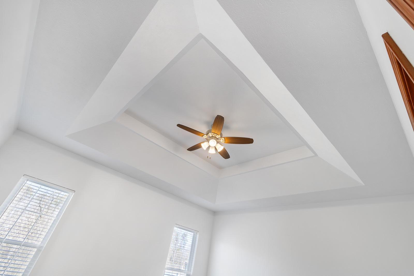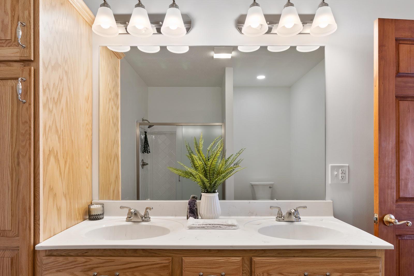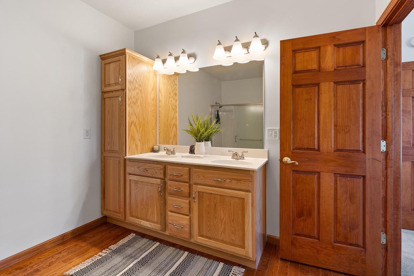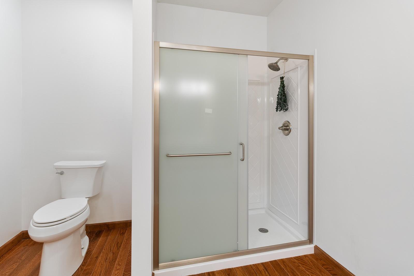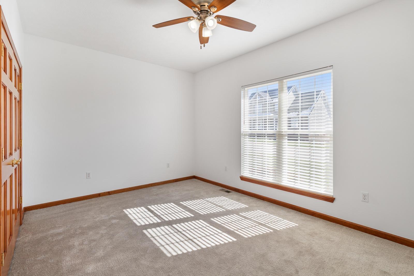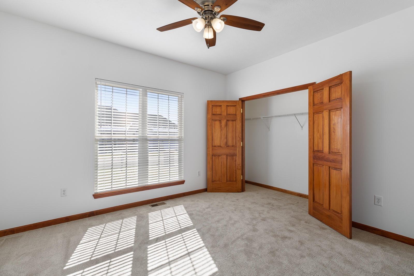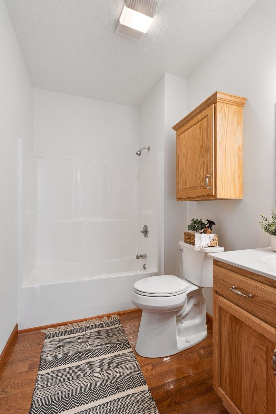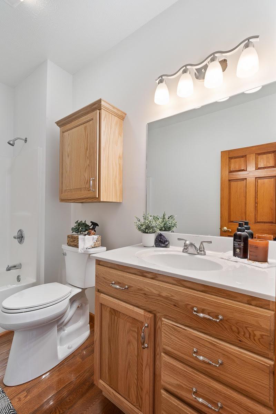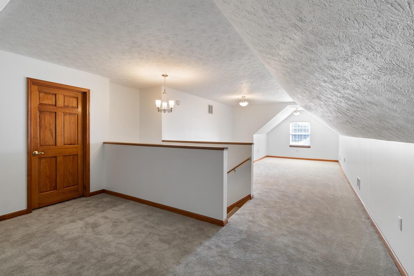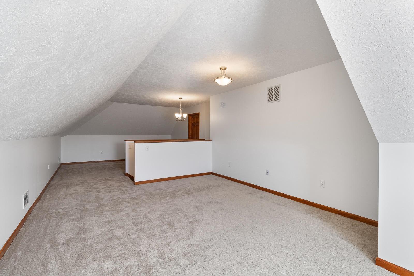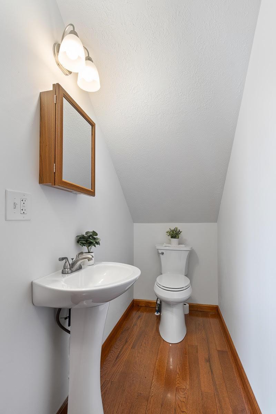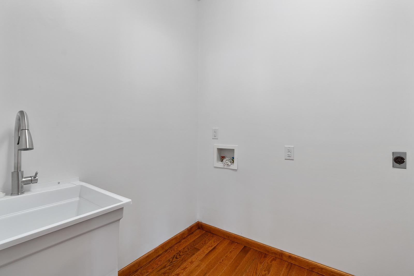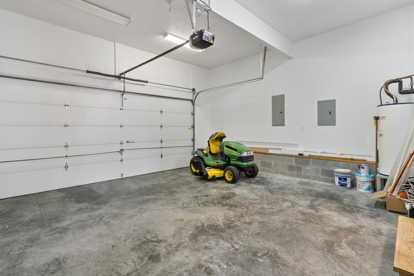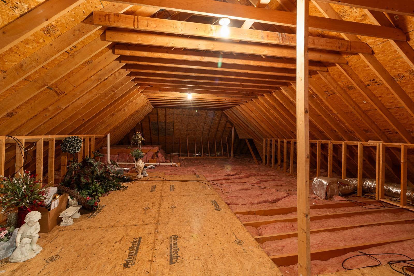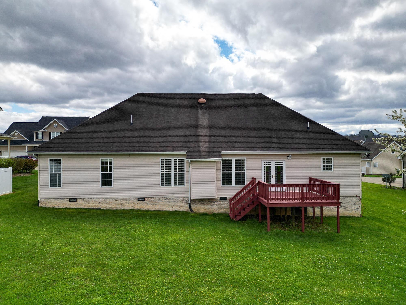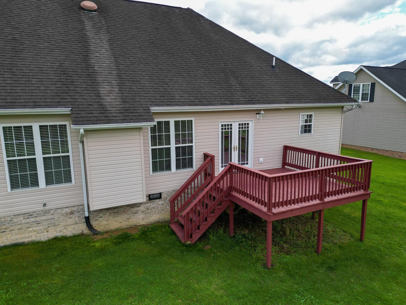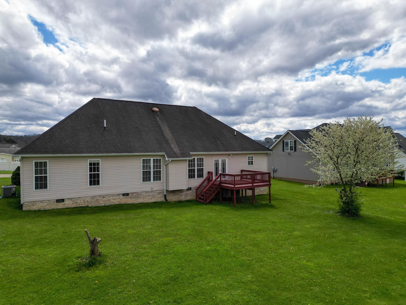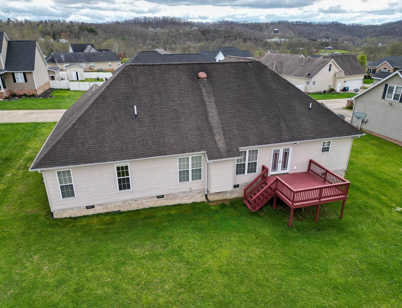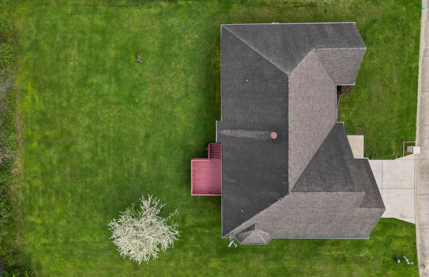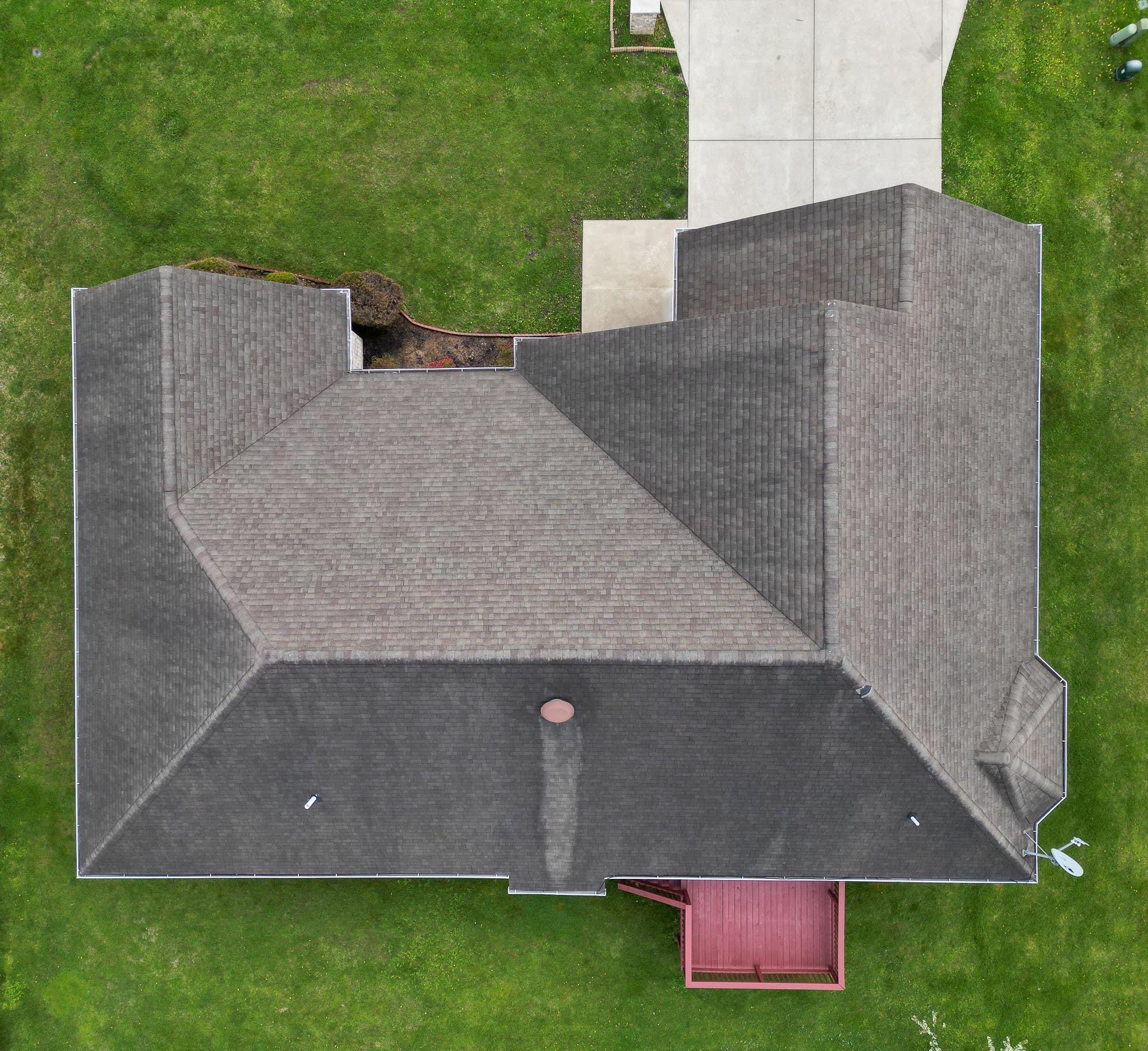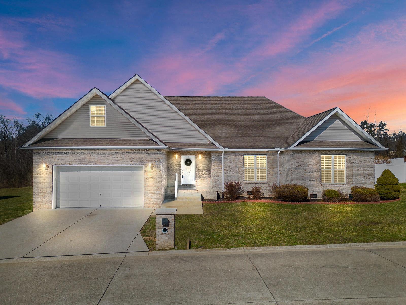219 Winesap Way, Ona, WV 25545
Date Listed: 02/20/24
| CLASS: | Single Family Residential |
| NEIGHBORHOOD: | Applewood |
| STYLE: | One and a Half Story |
| MLS# | 178164 |
| BEDROOMS: | 3 |
| FULL BATHS: | 2 |
| HALF BATHS: | 1 |
| LOT SIZE (ACRES): | 0.23 |
| COUNTY: | Cabell |
| YEAR BUILT: | 2007 |
Get answers from your Realtor®
Take this listing along with you
Choose a time to go see it
Description
Beautiful 3BR/2.5BA home located in the desirable Applewood Subdivision! Recent updates include brand new HW and carpet throughout, bathroom vanities, owner's shower, gas log fireplace, newly remodeled kitchen with custom cabinetry, countertops, high-end appliances, and more! First floor also includes a laundry room, formal dining, double doors leading to the back deck, and convenient new half bath for guests. Upstairs, you'll find a spacious bonus room or potential 4th bedroom, and access to the walk-in attic that offers endless possibilities for additional living space as similar homes in the neighborhood have added extra sq ft! Also includes transferrable First American Home Warranty!
Details
Location- City: Ona
- State: WV
- Zip Code: 25545
- Subdivision: Applewood
- County: Cabell
- List Price: $385,000
- No of Bedrooms: Three
- No Full Baths: Two
- No Of Half Baths: One
- Finished Sq Ft: 2370
- Year Built: 2007
- No of Rooms: Six
- Elementary School: Ona
- Middle School: Barboursville
- High School: Midland
- INTERIOR FEATURES: Walk-Up Attic, Washer/Dryer Connection
- EXTERIOR FEATURES: Porch, Deck, Insulated Windows, Outside Lighting
- Living Room Size: 30.6x20.7
- Living Room Level: 1
- Living Room Features : Balcony/Deck, Dining Area, Fireplace, Wall-to-Wall Carpet, Window Treatment, Wood Floor
- Kitchen Size: 15.8x13.2
- Kitchen Level: 1
- Bedroom 1 Size: 15.8x14.3
- Bedroom 1 Level: 1
- MAIN BEDROOM FEATURES: Ceiling Fan(s), Private Bath, Walk-in-Closet, Wall-to-Wall Carpet, Window Treatment
- Bedroom 2 Size: 17.7x10.7
- Bedroom 2 Level: 1
- BEDROOM 2 FEATURES: Ceiling Fan(s), Wall-to-Wall Carpet, Window Treatment
- Bedroom 3 Size: 12.11x11.7
- Bedroom 3 Level: 1
- BEDROOM 3 FEATURES: Ceiling Fan(s), Wall-to-Wall Carpet, Window Treatment
- Gathering Room Size: 36.2x14.11
- Gathering Room Level: 2
- GATHERING ROOM FEATURES: Wall-to-Wall Carpet
- Other Room 1 Name: Laundry/Utility
- Other Room 1 Level: 1
- OTHER RM FEATURES 1: Laminate Floor
- Bath 1 Level: 1
- BATH 1 FEATURES: Private Bath, Wood Floor
- Bath 2 Level: 1
- BATH 2 FEATURES: Wood Floor
- Bath 3 Level: 1
- BATH 3 FEATURES: Half Bath Only, Wood Floor
- WATER SEWER: Public Water
- FIREPLACE: Fireplace, Gas Log, Insert
- APPLIANCES INCLUDED: Countertop Range, Dishwasher, Microwave, Refrigerator, Wall Oven
- HEATING: Baseboard(s), Central Gas, Floor Furnace, Heat Pump, Hot Water
- COOLING: Ceiling Fan(s), Central Air, Heat Pump
- STYLE: One and a Half Story
- GARAGE: 2 Cars, Built-In
- BASEMENT FOUNDATION: Crawl Space
- LA1 Agent First Name: Kassidy
- LA1 Agent Last Name: Wallace
- LO1 Office Name: Old Colony Realtors Huntington
Data for this listing last updated: April 29, 2024, 6:31 a.m.



